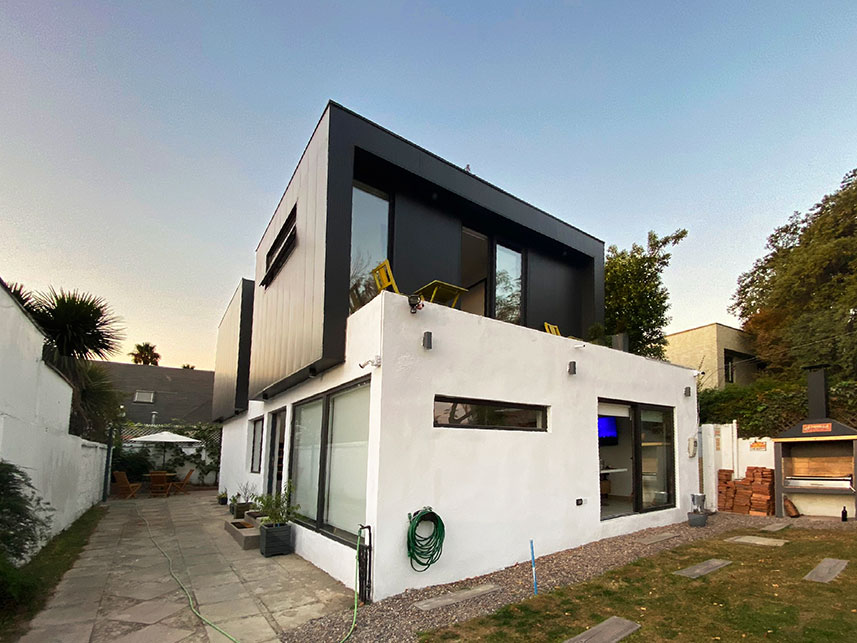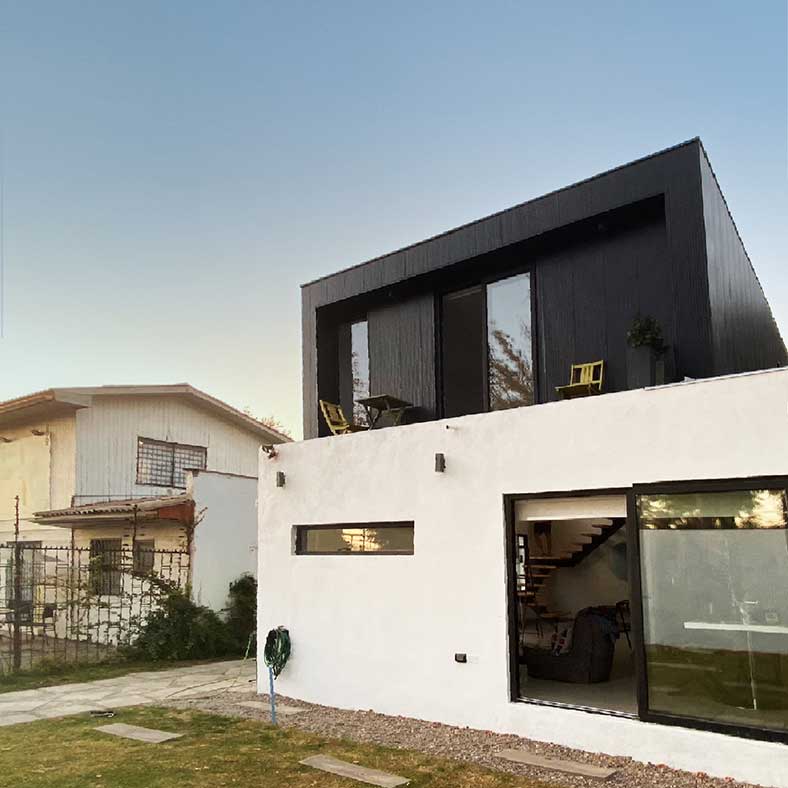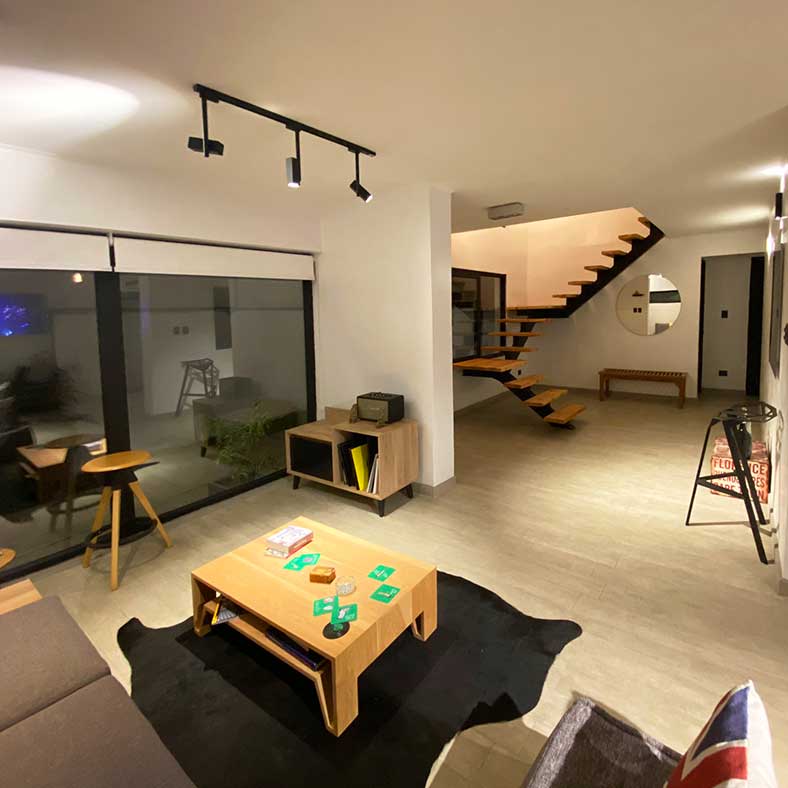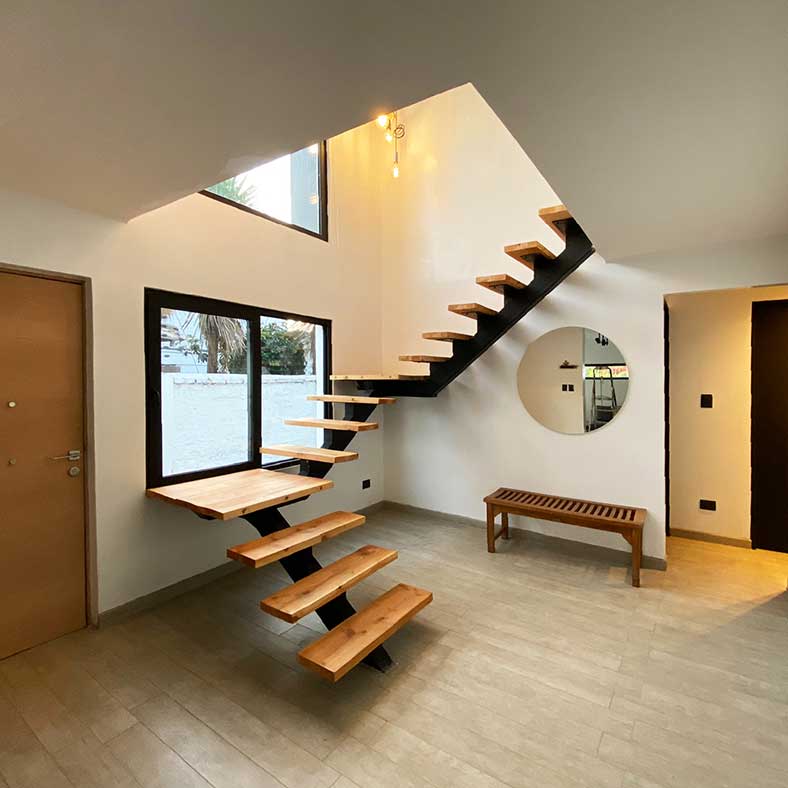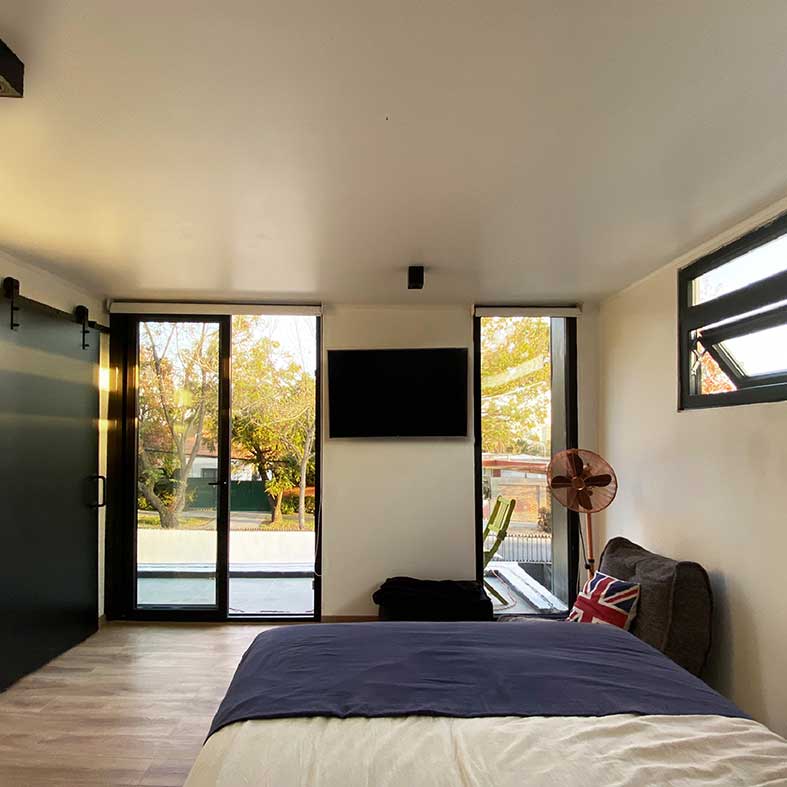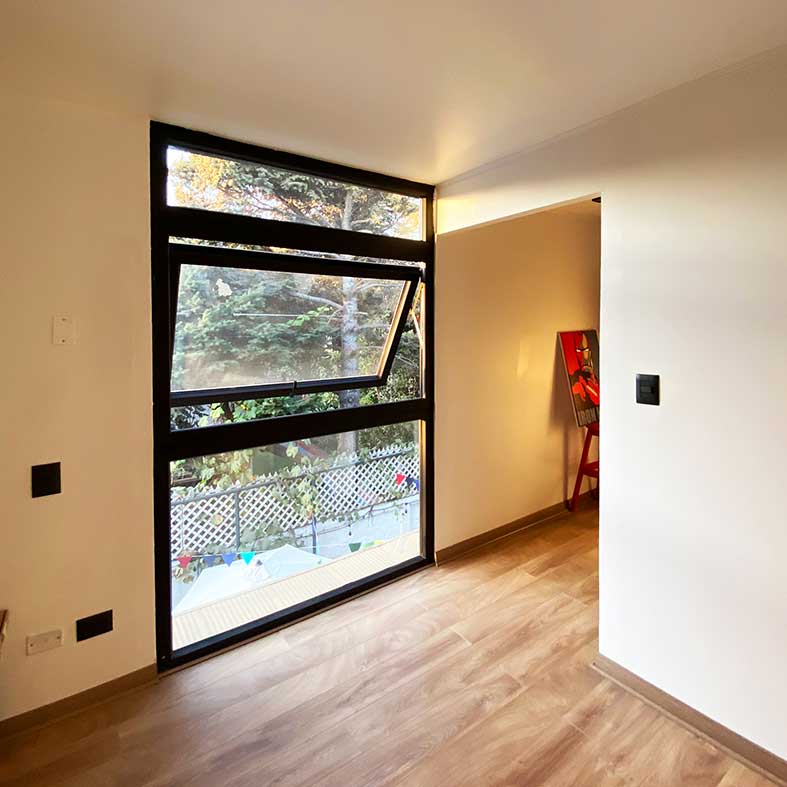Project
El Alamein House
This is a house that combines a large public space on the ground floor with luxurious bedrooms in a modular design on the second floor.
Location: Las Condes, Santiago, Chile.
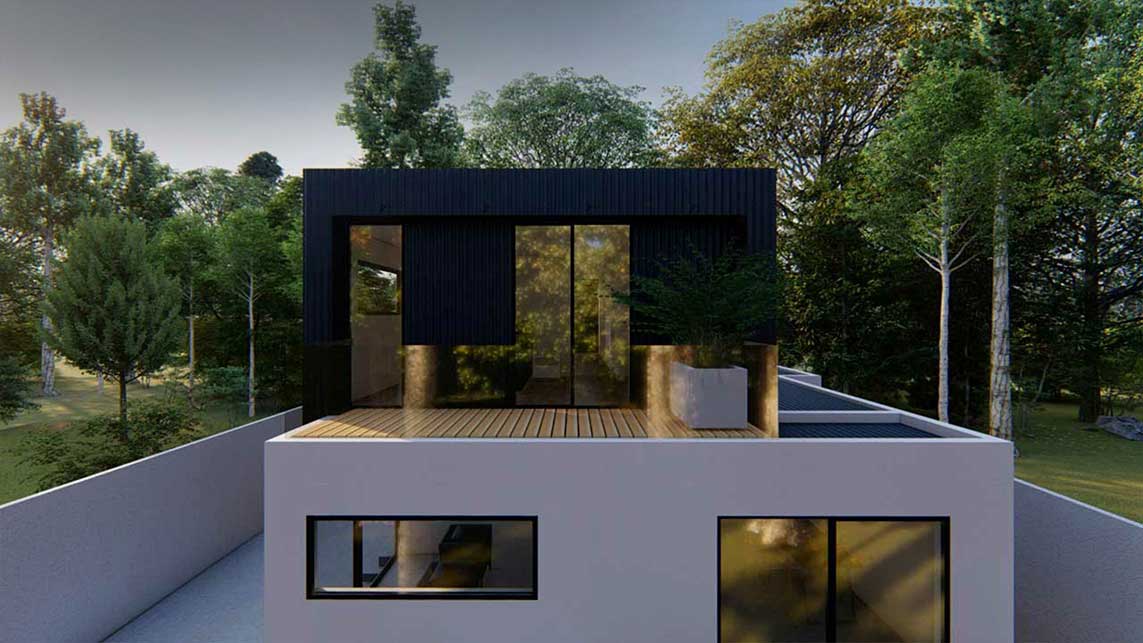
Exterior
A modular concept that combines elements and integrates spaces.
Facade
Facade facing front garden and terrace on second floor.
Living room
A contemporary space that responds to the concept.
Access and staircase
Open and illuminated central circulation space.
Bedroom with a view
A space with a terrace overlooking the front garden.
Lighting and views
Window that illuminates a small studio and frames the vegetation.

