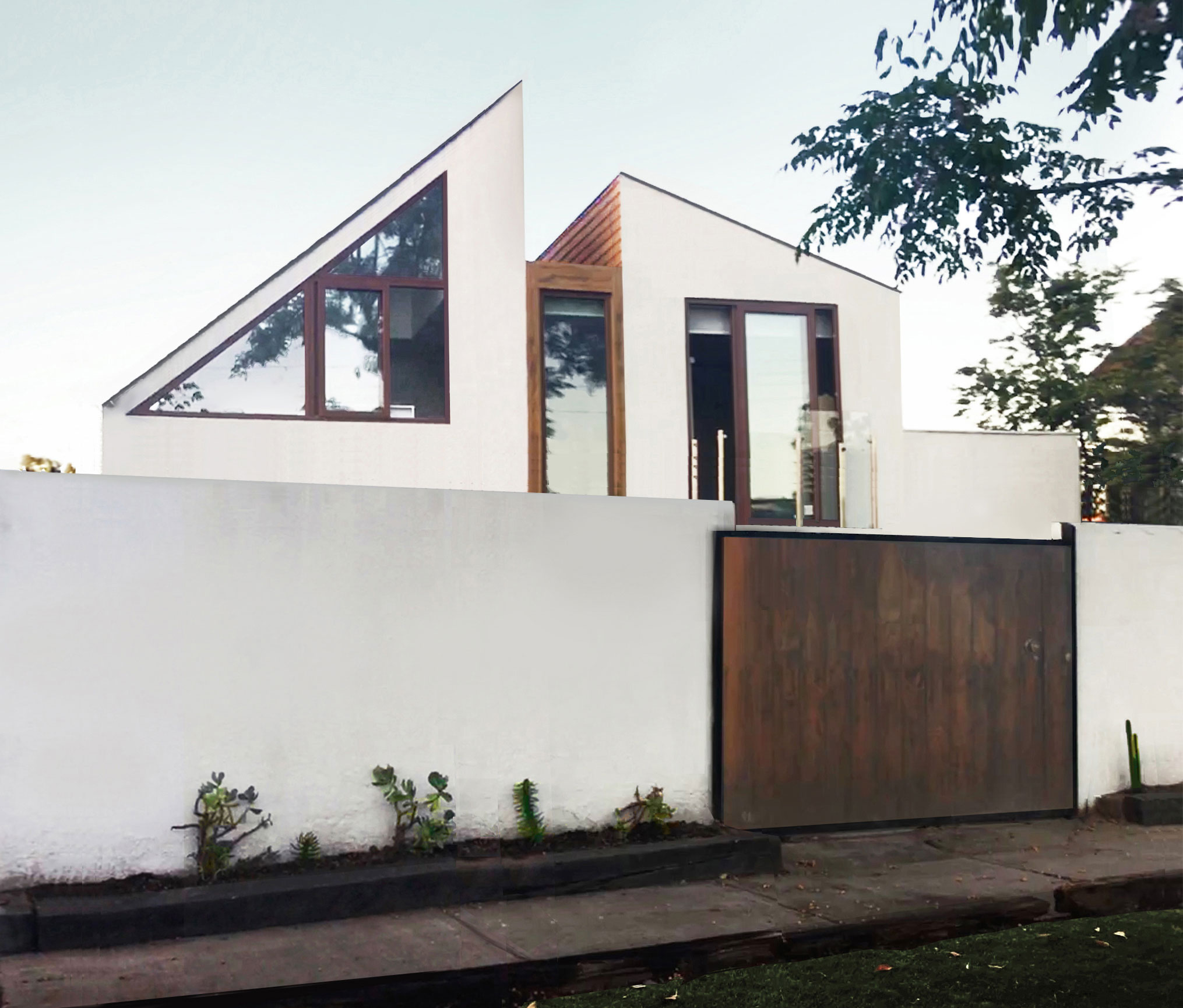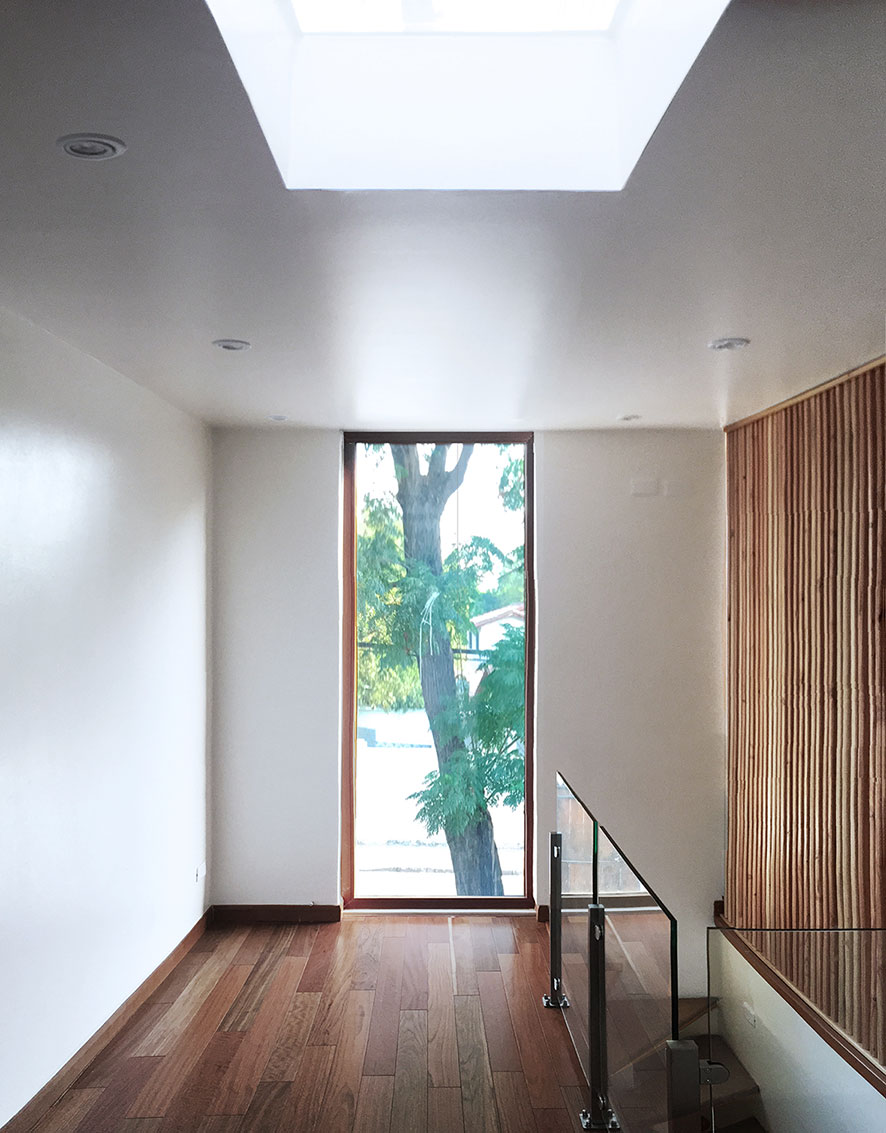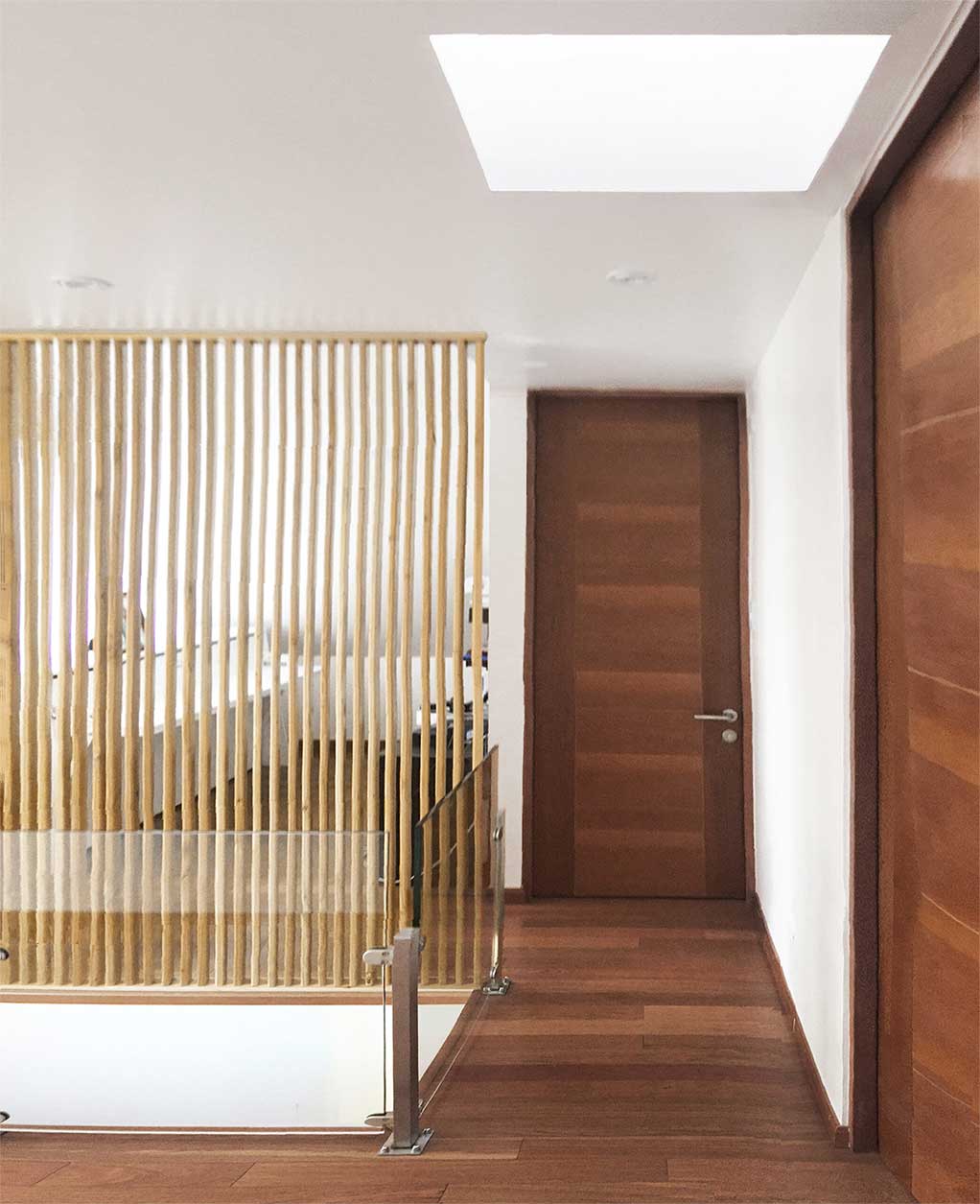Project
Zaragoza House
This modular house consists of two distinct volumes that separate public and private spaces, allowing for easy access and circulation through a central area. The space is naturally illuminated by skylights in the flat roof, creating exceptionally bright environments.
Location: Las Condes, Santiago, Chile.

Interior
Central hallway with skylight and framed view to the exterior.
Interior
Central hallway looking towards the study room.


